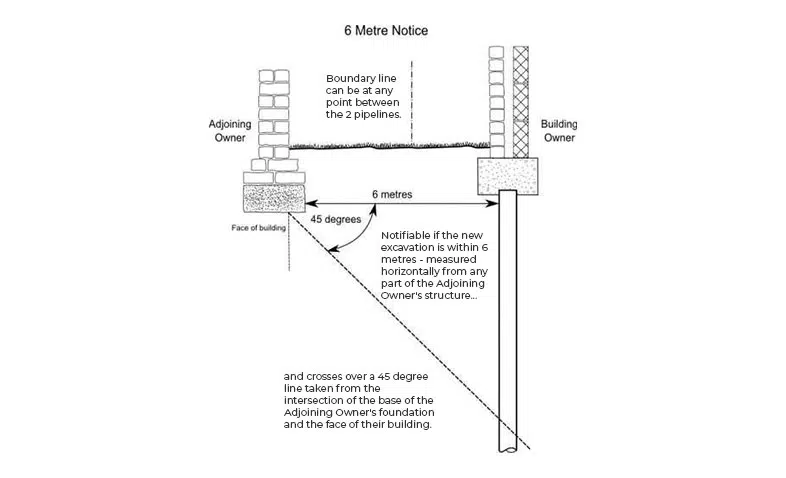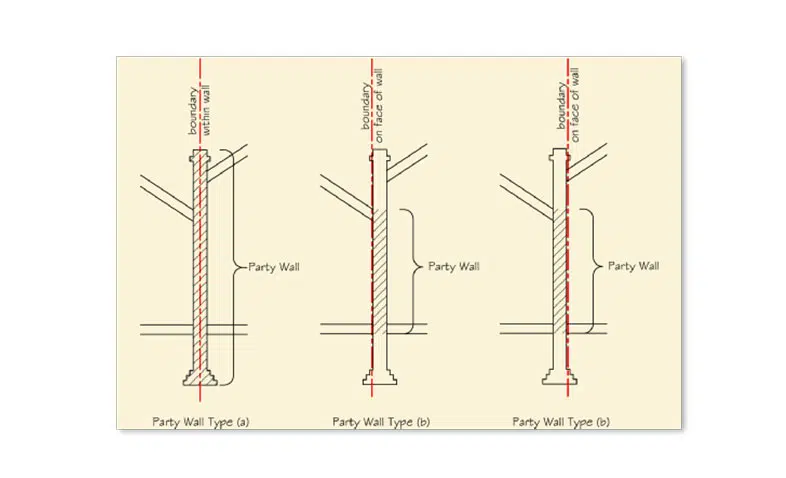In this blog post, Icon Surveyors will be discussing what Party Wall Notices need to be served when undertaking a Rear Extension.
In order to engage in the party wall surveying process, a homeowner (known as the building owner under the Party Wall etc. Act 1996) has to carry out certain types of works that fall within the remit of the Party Wall Act. It is important to be able to differentiate Party Wall Works that are ‘Notifiable’ under the Party Wall etc. Act 1996 and works that are not that are often referred to as ‘Non-Notifiable’ Party Wall Works.
Notifiable works usually fall within different categories and are notifiable under different Sections of the Party Wall Act. Notifiable works associated with a Rear Extension would typically fall under Section 1 and section 6 of the Party Wall etc Act 1996.
The description associated with Section 6 of the Act can be found below;
- 6 (1) – Excavate to accommodate the foundations to a proposed extension within 3 metres.
- 6 (2) – Excavate to accommodate the foundations to a proposed extension within 6 metres but it cuts at a 45-degree angle measured from the adjoining owner’s footing

Excavations taking place within a building owner’s land would be notifiable, if the excavation is within 3-6 meters of a structure, this would pose a risk to the foundations and structure. There are other factors that may contribute to the movement of the structure, i.e. soil type.
Additional Read
After foundations have been filled for the proposed rear extension, the next course of action is to start building the framework and external walls. The flank wall of the extension often adjoins a boundary with 1 or 2 neighbours depending on the type of property they are. If this is the case for your planned works you will need to serve a Party Wall Notice under Section 1.
The description associated with Section 1 of the Act can be found below;
- 1(2) Build a new party wall astride the line of junction, forming the flank wall of the proposed extension.
- 1(5) Build a new wall up to the line of junction, but wholly on the building owner’s land forming the flank wall of the proposed extension.
This section refers to the construction of the flank wall of the rear extension between 2 properties. This wall can either be built astride the boundary line so in effect a part of the new wall will be on the Building Owners land and part of the wall will be on the adjoining owner’s land, this would therefore become a new party wall and a continuation of the party wall you will find internally in typical Terrace and Semi-Detached houses. Of course, to do this the building owner will need to get consent from the adjoining owner because it will directly interfere with and use part of the adjoining owner’s land. If the building owner is unable to get consent to the building of the wall astride the boundary, then they can build the flank wall of their extension up to the line of the junction and within the boundary lines of their own land which they do not need to obtain consent for. Building owners are sometimes forced into this decision but also in some instances prefer this option.
The benefits of having a wall built astride the boundary is that it provides the building owner with more space, or if the neighbour / adjoining owner would like to do an extension in the future, they can simply build off the wall as it is a party wall. This means the adjoining owner will only need to build 2 walls rather than 3, helping them save time and money. It should also be noted that if the adjoining owner would like to build off the new Party Structure, an ‘enclosure cost’ may be payable to the building owner as per the requirements of Section 11(11) of the Party Wall etc Act 1996. The reasoning for this is that the wall has been constructed and paid for by the building owner. The enclosure cost is simply 50% of the total sum to build the wall at the going rate at the time.
Finally, if an adjoining owner does make use of the new Party Wall then it often provides a cleaner and more efficient finish between the neighbouring extensions, the alternative being the adjoining neighbours built two rear extensions side by side under section 1(5), this would leave a small gap between the extensions, allowing dust, debris and weathering to accumulate over time.
If a flank wall is built under section 1(5) then the building owner is afforded access rights. This means, that during the build phase of the rear extension, the building owner’s contractor is given access for a controlled amount of time, set by the appointed Party Wall Surveyor. This means that the area alongside the newly constructed wall being built up to the line of junction can be somewhat cleared temporarily on the adjoining owner’s side, including fence panels, plants, pots and any other items that may be sitting beside the line of junction. These items are usually removed and stored, while the contractors build the flank wall of the extension. Once the new wall has been built, the fence panel, plants, pots and any other items have to be put back in their previous position.
The purpose of the access is to allow for the wall to be built safely with the best possible finish. Though it is not always seen this way, access benefits the adjoining owners as the wall will be finished to a good standard, and will not be unsightly.

Section 2 of the Party Wall etc Act 1996 can also apply to rear extension works, often when there is a party fence wall on the boundary or a party structure. The following sections are relevant when specific factors are present;
- 2(2)(a) To underpin, thicken or raise a party structure, a party fence wall, or an external wall which belongs to the building owner and is built against a party structure or party fence wall;
- 2(2)(b) To make good, repair, or demolish and rebuild, a party structure or party fence wall in a case where such work is necessary on account of defect or want of repair of the structure or wall;
- 2(2)(c) To demolish a partition which separates buildings belonging to different owners but does not conform with statutory requirements and to build instead of a party wall which does so conform;
- 2(2)(e) To demolish a party structure which is of insufficient strength or height for the purposes of any intended building of the building owner and to rebuild it of sufficient strength or height for the said purposes (including rebuilding to a lesser height or thickness where the rebuilt structure is of sufficient strength and height for the purposes of any adjoining owner);
- 2(2)(f) To cut into a party structure for any purpose (which may be or include the purpose of inserting a damp proof course);
- 2(2)(g) To cut away from a party wall, party fence wall, external wall or boundary wall any footing or any projecting chimney breast, jamb or flue, or other projection on or over the land of the building owner in order to erect, raise or underpin any such wall or for any other purpose;
- 2(2)(h) To cut away or demolish parts of any wall or building of an adjoining owner overhanging the land of the building owner or overhanging a party wall, to the extent that it is necessary to cut away or demolish the parts to enable a vertical wall to be erected or raised against the wall or building of the adjoining owner;
- 2(2)(j) To cut into the wall of an adjoining owner’s building in order to insert a flashing or other weather-proofing of a wall erected against that wall;
- 2(2)(k) To execute any other necessary works incidental to the connection of a party structure with the premises adjoining it;
- 2(2)(l) To raise a party fence wall, or to raise such a wall for use as a party wall, and to demolish a party fence wall and rebuild it as a party fence wall or as a party wall;
It is worth noting the type of property the works are taking place at, has a bearing on the works and applicable sections of the Party Wall etc. Act 1996. For example, if a detached property doesn’t share any walls with its neighbours, and there is enough space between the excavations and the neighbouring structure, the sections of the act will not apply unless there is a party structure or party fence wall separating the boundary.
As a rule of thumb If the neighbouring property is more than 3 metres away from the proposed works and the flank wall won’t be built up to the line of junction then it may not be applicable to that neighbour. Terraced properties usually share 2 (or more walls if there are flats involved). This means that more often than not, due to the close proximity of the works to the neighbouring properties, Sections 1, 2 and 6 are more than likely to be applicable.
If you have any questions or would like help through this process, call or contact one of our experienced Party Wall Surveyors today. We offer 30 minutes of free advice to all callers.